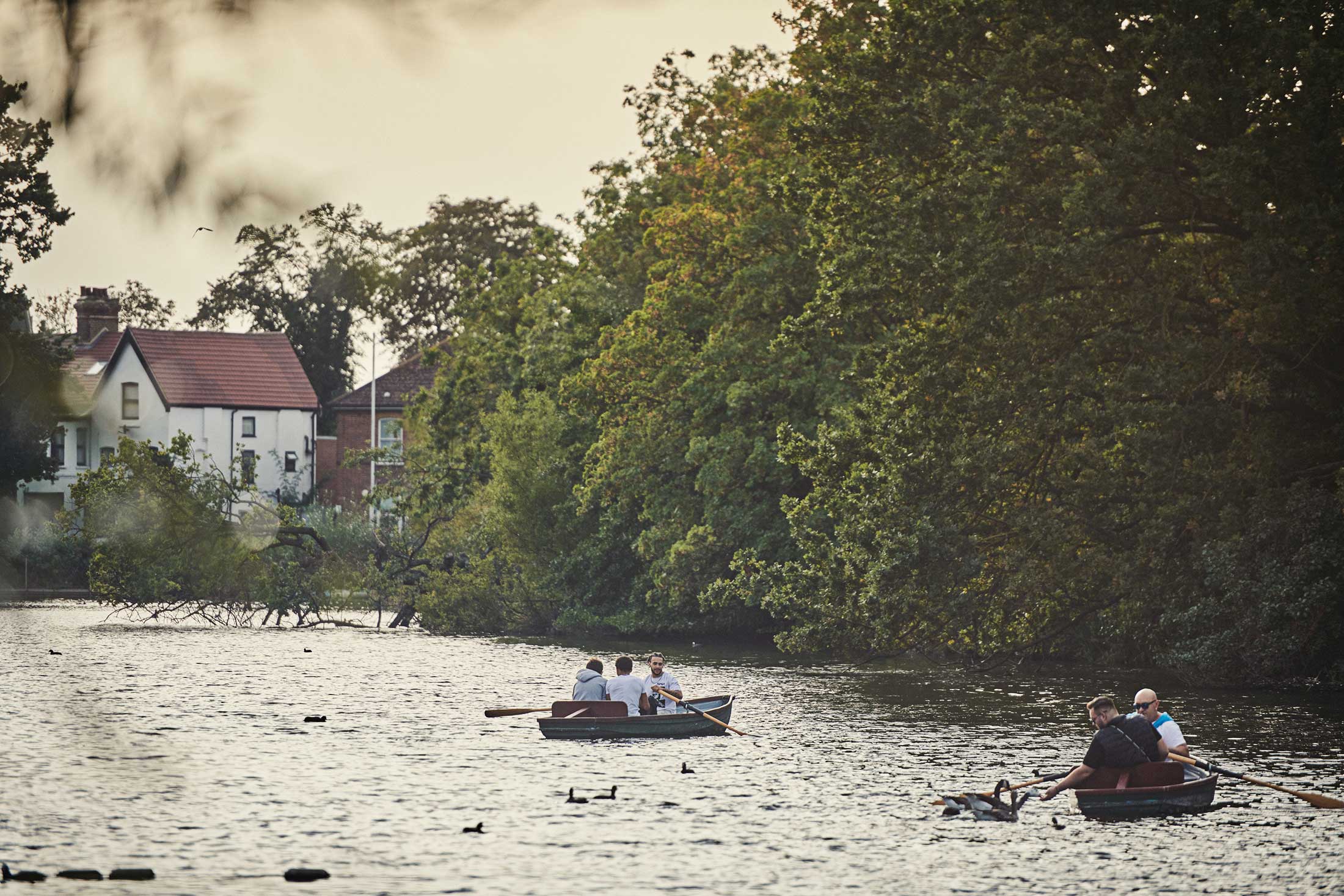PROPERTY VALUE
Get an accurate property valuation, with just a few details…
Valuation Form
GET A VALUATION
PROPERTY VALUE
Get an accurate property valuation, with just a few details…
GET A VALUATION
At a glance…
Welcome to the personification of family living in the sought-after Brandon Groves Development! This exceptional four-bedroom detached family home is strategically located in a great and popular neighbourhood, offering unparalleled convenience and a vibrant community atmosphere.
Positioned just 1 mile away from South Ockendon Railway Station, commuting becomes a breeze, ensuring seamless connectivity for work or leisure. For families, the proximity to Benyon Primary School, also just a mile away, adds a layer of convenience, making school runs stress-free.
Step inside to discover a welcoming lounge, perfect for family gatherings or quiet evenings. The heart of the home is the large modern fitted kitchen/breakfast room, a culinary haven designed for both functionality and style. The added bonus of a conservatory provides a versatile space for relaxation or entertainment.
Convenience is key with a downstairs W.C., ensuring practicality for daily living. Upstairs boasts four double bedrooms, providing ample space for every family member. The primary bedroom features a modern three-piece en-suite, adding a touch of luxury to your private retreat. A contemporary three-piece family bathroom serves the remaining bedrooms.
Outside, the low-maintenance rear garden offers a perfect blend of relaxation and simplicity, while off-street parking and an integral garage cater to your parking needs.
The property is not only designed for immediate comfort but also offers future possibilities with a part-boarded loft which is larger than average, providing ample storage space or potential for expansion (STPP).
This residence is a testament to modern living in a great location, combining convenience, style, and functionality. Don't miss the chance to make this exceptional property your home. Welcome to the Brandon Groves lifestyle!
At a glance…


Upminster Branch
Upminster Branch
| Broadband | Ask Agent |
| Telephone | Ask Agent |
| Electricity | Ask Agent |
| Gas | Yes |
| Water | Ask Agent |
| Sewerage | Ask Agent |
| Heating | Ask Agent |
| Main Heating | Ask Agent |
| Unsuitable for wheelchairs | Ask Agent |
| Level access | Ask Agent |
| Lift access | Ask Agent |
| Ramped access | Ask Agent |
| Wetroom | Ask Agent |
| Wide doorways | Ask Agent |
| Step free access | Ask Agent |
| Level access shower | Ask Agent |
| Lateral living | Ask Agent |
| Listed | No |
| Are there any restrictions with the property? | No |
| Any easements, servitudes or wayleaves? | No |
| Public Rights of Way | No |
| Flooded in last 5 years | Ask Agent |
| Source of flood | Ask Agent |
