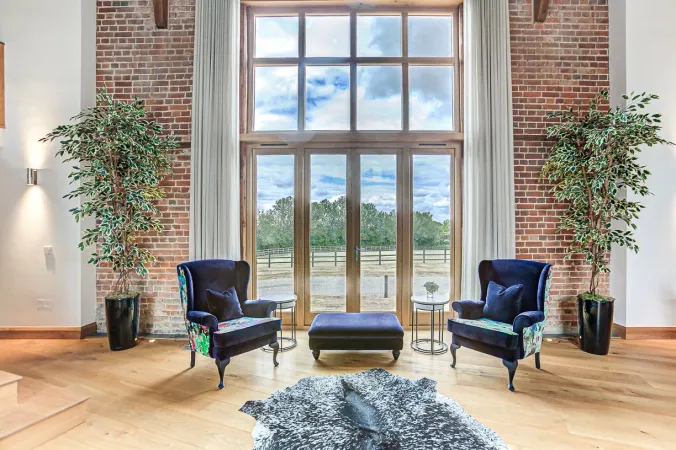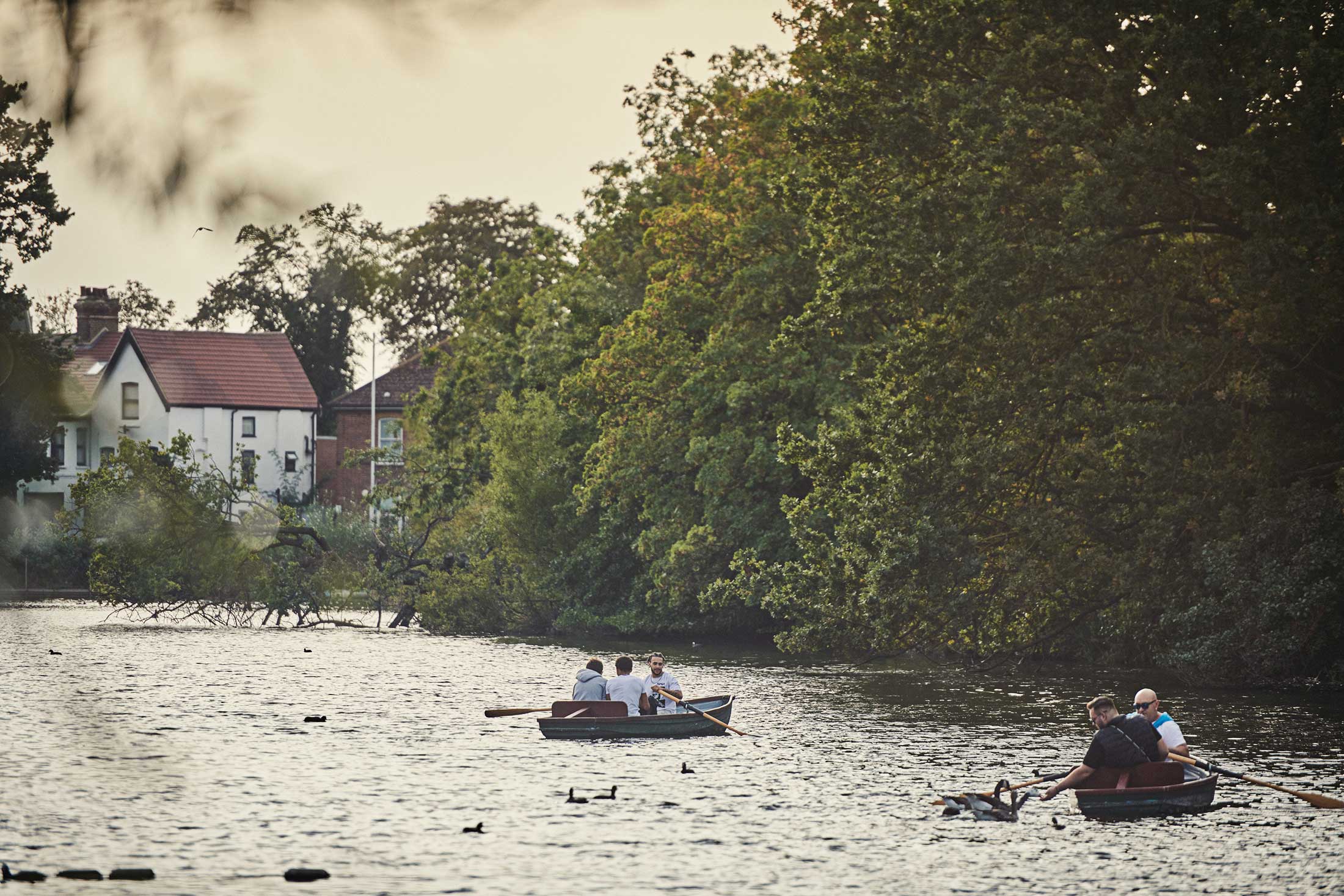PROPERTY VALUE
Get an accurate property valuation, with just a few details…
GET A VALUATION
PROPERTY VALUE
Get an accurate property valuation, with just a few details…
GET A VALUATION
At a glance…
A beautifully presented Barn Conversion set within 10 acres of gardens and paddock land featuring stylish décor, a high specification and fabulous Annex with vaulted ceilings, a gym and separate Studio offering stunning views with garaging/storage/car port beneath. The Grade II Listed 18th Century brick built Barn undertook a sympathetic conversion in 2012/13 including double-glazed joinery, underfloor heating (Barn and Annex) and a stunning landscaped courtyard.
The main residence offers a fabulous open-plan vaulted living space with full height doors on one side, a log burner and further doors opening out to the landscaped courtyard and seating areas. This leads through to a dining area and bespoke kitchen/breakfast room, the Anthony Mullen kitchen features built-in Neff appliances including x2 hot drawers, x2 ovens, coffee machine and x2 wine fridges. There is also a separate pantry, utility room with built-in freezer, a cloakroom and bi-folding doors out to a terrace used for outside entertaining. From the main reception a beautiful timber and glazed staircase leads up to an upper level/mezzanine, one side which is a stylish galleried library. A further staircase leads up to the principal bedroom with his & hers walk in wardrobes and beautiful en suite bathroom with a separate shower. The hallway leads through to a study which could be used as a single bedroom, a further double bedroom with a vaulted ceiling which has a generous Jack & Jill bathroom which is shared with a further bedroom which has a small staircase leading up to the 5th bedroom above or snug area. All of the bathrooms are fully tiled have underfloor heating and fitted with Matki and Villeroy & Bosch.
The property is approached by a gated entrance into the private driveway leading to the cart lodge garaging/storage and studio above and access to the paddocks. A gateway leads to the courtyard, walled to one side, beautifully landscaped with paved areas, flower and shrub borders and specimen trees. The property is surrounded by open countryside.
Across the courtyard is a self-contained Annex of approx. 880 sq. ft., featuring vaulted ceilings throughout including a good sized reception with kitchen off and en-suite bedroom with additional cloakroom and ample storage. Steps lead up to loft storage over which is an original wrought-iron weather vane. The Gymnasium is within a red brick detached building also accessed from the courtyard.
The separate Cart Lodge offers a spacious Studio to the first floor with separate shower room and outside deck area which offers stunning views from the full-height glazed windows over open countryside. Below the Studio is garaging/storage and a double bay car port.
The remainder of the land is set out as x4 grassed paddocks with post and rail fencing (approx. 9 acres). There is a black weatherboarded field equipment store, approximately 39ft. x 9 ft., and further a further store/outbuilding on the land.
Information: Tenure Freehold, Council Tax Band G (Maldon District Council), EPC exempt. The property features Lutron ‘smart’ lighting to main areas, LED lighting throughout, Fibre Broadband, private drainage (biodegradable system), alarm and CCTV. (Ref: CAV200042).
Witham main line station approx. 4.3 miles approx., Kelvedon main line station approx. 4.2 miles (London Liverpool Street approx. 45 minutes) | Chelmsford City Centre 16 miles approx.
Maldon High Street 5.6 miles approx. | Braxted Park Golf Club 2 miles approx. | Excellent main road links (A12/M25 & A414/M11 - Stansted Airport).
At a glance…


Country & Village Branch
Country & Village Branch
| Broadband | Ask Agent |
| Telephone | Ask Agent |
| Electricity | Ask Agent |
| Gas | Ask Agent |
| Water | Ask Agent |
| Sewerage | Ask Agent |
| Heating | Ask Agent |
| Main Heating | Ask Agent |
| Unsuitable for wheelchairs | Ask Agent |
| Level access | Ask Agent |
| Lift access | Ask Agent |
| Ramped access | Ask Agent |
| Wetroom | Ask Agent |
| Wide doorways | Ask Agent |
| Step free access | Ask Agent |
| Level access shower | Ask Agent |
| Lateral living | Ask Agent |
| Listed | No |
| Are there any restrictions with the property? | No |
| Any easements, servitudes or wayleaves? | No |
| Public Rights of Way | No |
| Flooded in last 5 years | Ask Agent |
| Source of flood | Ask Agent |
