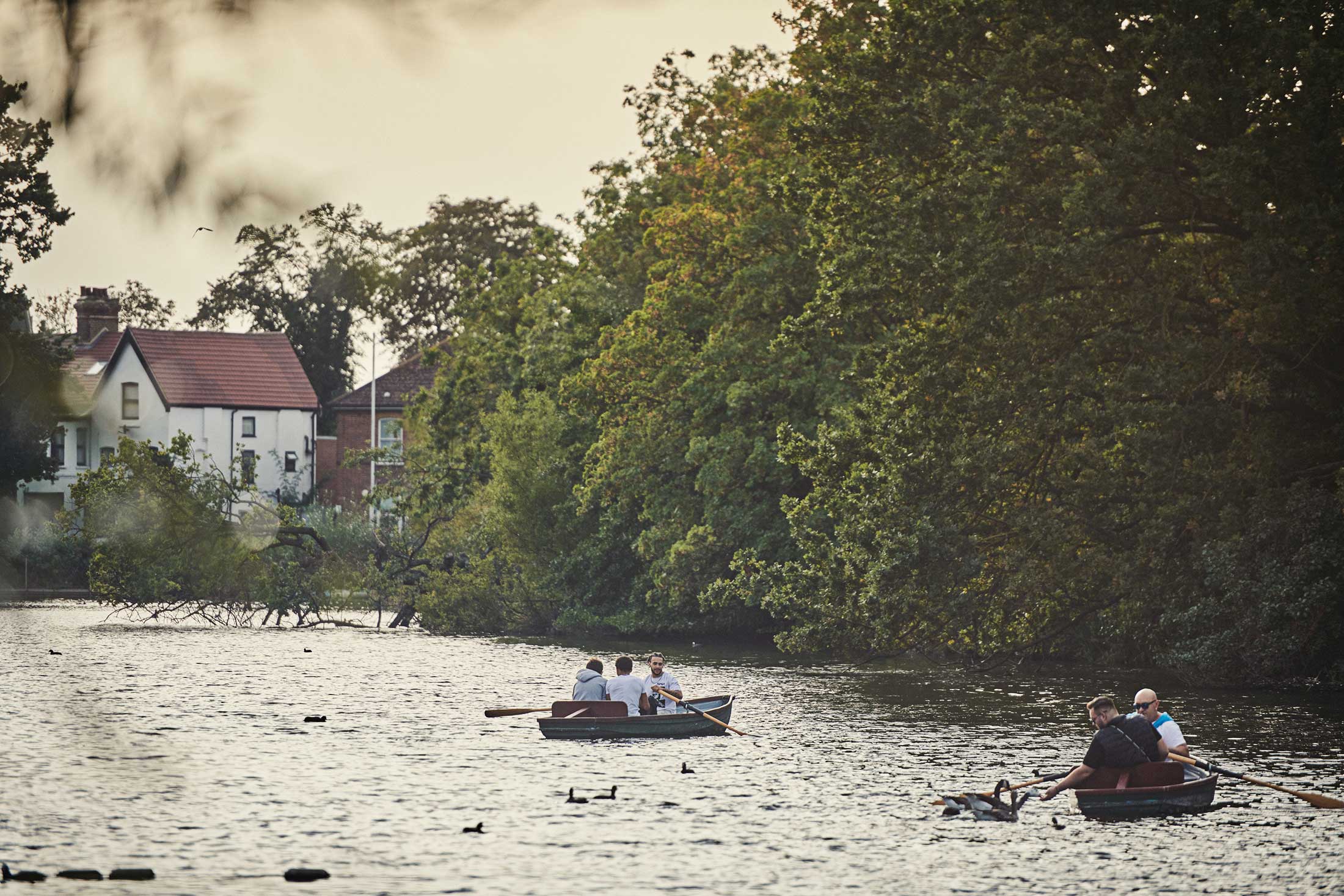PROPERTY VALUE
Get an accurate property valuation, with just a few details…
GET A VALUATION
PROPERTY VALUE
Get an accurate property valuation, with just a few details…
GET A VALUATION
At a glance…
HUGE LIVING SPACE. Beresfords present to the market this five/six bedroom detached family home. The property offers ample living space with the option to extend further if needed with a 34 x 16 foot lean to currently on the rear of the home. The ground floor consists of a spacious lounge, great size kitchen/diner with separate pantry area, large bedroom and shower room. The first floor you will find four double bedrooms. Family bathroom & a study/single bedroom. Off street parking, with a 120ft rear garden. The home has huge potential to extend further STPP the current owners had plans approved many years ago that have now expired. Call Beresfords for more information on this home.
At a glance…


Hornchurch Branch
Hornchurch Branch
