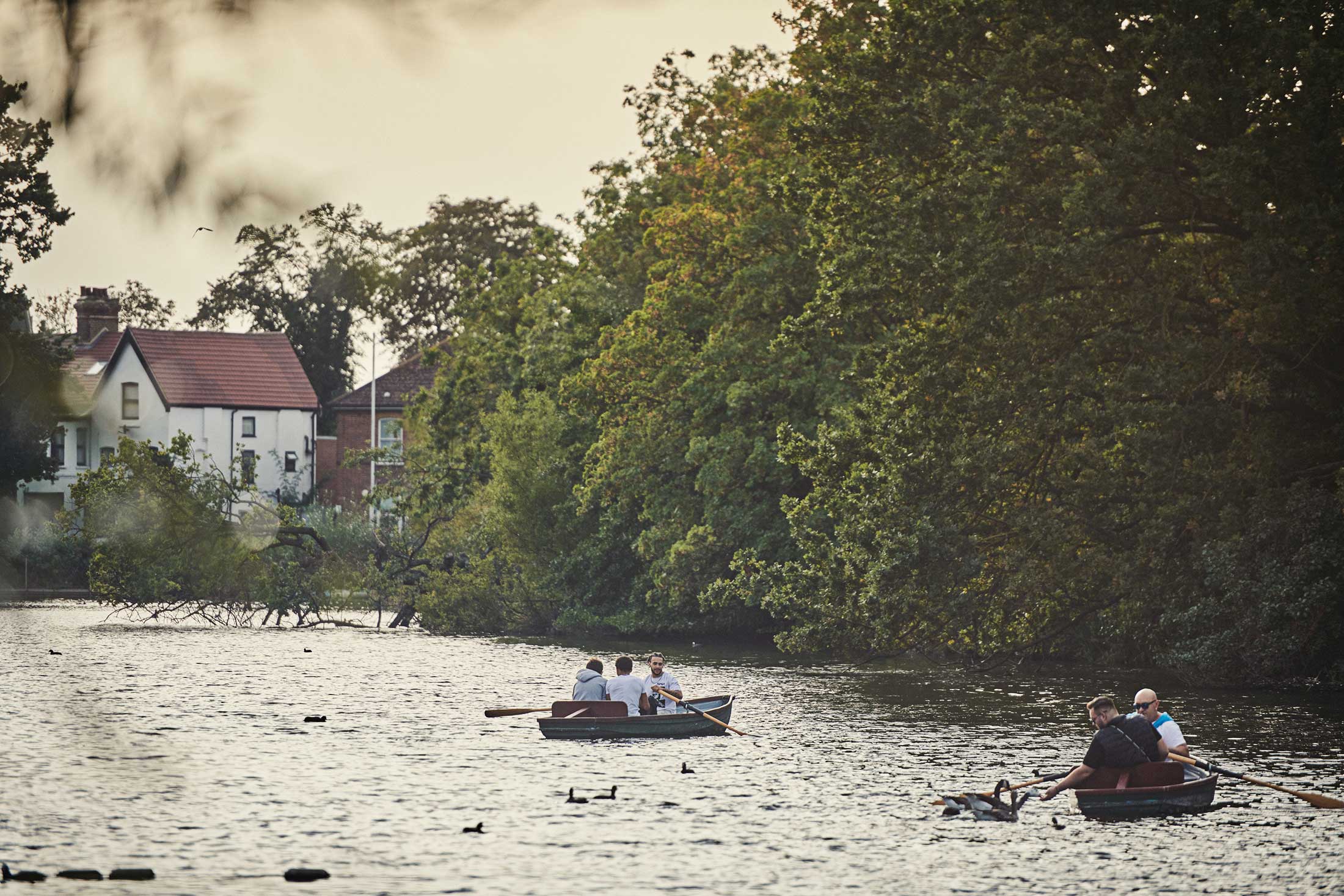PROPERTY VALUE
Get an accurate property valuation, with just a few details…
GET A VALUATION
PROPERTY VALUE
Get an accurate property valuation, with just a few details…
GET A VALUATION
At a glance…
Located in a private turning of just six properties this substantial five bedroom detached house, nestles in the centre of a plot of a third of an acre (STLS)and offers nearly 3,000 sq. ft. of accommodation over two floors. The loft was built for easy conversion with no vertical struts in main loft area.
On entering the welcoming entrance hall, you immediately notice the generous living accommodation on offer and will want to explore. On the ground floor there is a good-sized snug / sitting room, separate study and a 20' x 19' living room with feature inglenook fireplace, the perfect place to relax after a hard day.
The real hub of the home is the kitchen / dining room which extends to over 30' in length and has a wonderful vaulted ceiling, at the dining room end, overlooking the attractive grounds. In addition, on the ground floor there is also a useful utility room and a separate cloakroom.
Stairs to the first-floor lead to the partially galleried landing with doors leading to five good spacious bedrooms with en-suite bathroom to bedroom one with a six-piece suite. In addition, there is another en-suite shower room to bedroom two, while the remaining bedrooms are served by the family bathroom.
Externally the gated driveway provides off-street parking for several vehicles and is large enough for a motorhome or a boat, perfect for anybody who enjoys life on the water and is part of Burnhams vibrant sailing community.
The detached double garage offers covered parking, if needed, and also has a self-contained studio above with its own shower room, perfect for anybody looking to work from home or even for older children wanting their own space.
The gardens are laid primarily to lawn with several paved seating areas and is bordered by an attractive range of mature flower and shrubs. In addition, there is an outside pool with cover, again, perfect for enjoying on those barmy summer days.
AGENTS NOTE: We understand from the sellers that they are offering this property for sale with no onward chain.
At a glance…


Maldon Branch
Maldon Branch
| Broadband | Fibre to the cabinet |
| Telephone | Ask Agent |
| Electricity | Mains Electricity Supply |
| Gas | Yes |
| Water | Mains Supply |
| Sewerage | Mains |
| Heating | Ask Agent |
| Main Heating | Independent |
| Unsuitable for wheelchairs | Ask Agent |
| Level access | Ask Agent |
| Lift access | Ask Agent |
| Ramped access | Ask Agent |
| Wetroom | Ask Agent |
| Wide doorways | Ask Agent |
| Step free access | Ask Agent |
| Level access shower | Ask Agent |
| Lateral living | Ask Agent |
| Listed | No |
| Are there any restrictions with the property? | No |
| Any easements, servitudes or wayleaves? | No |
| Public Rights of Way | No |
| Flooded in last 5 years | Ask Agent |
| Source of flood | Ask Agent |
