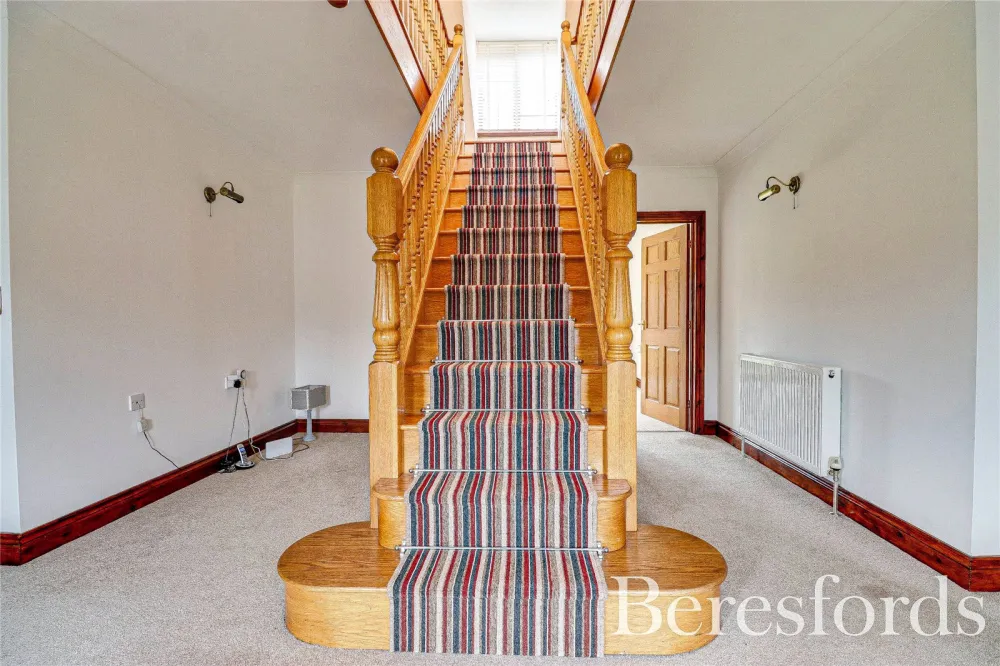PROPERTY VALUE
Get an accurate property valuation, with just a few details…
Valuation Form
GET A VALUATION
PROPERTY VALUE
Get an accurate property valuation, with just a few details…
GET A VALUATION
At a glance…
A spacious and exceptionally well appointed family home constructed in 2008 to offer around 3000 sq ft of living space. Part Exchange Considered.
The accommodation has been thoughtfully designed throughout and offers a traditional, high standard finish. The property boasts five double bedrooms, two either side of the large galleried landing, both with dressing rooms and en-suites. Three to four further bedrooms are found on the ground floor to create a multi-functional living space, ideal for dual family occupancy or to offer annex potential with a simple conversion.
The impressive entrance hallway features an imposing central staircase and leads to the three receptions as well as the solid oak fitted kitchen with granite work surfaces and utility rooms.
Externally there is a sweeping driveway to the front of the property which extends down the side of the home to provide secure gated parking/storage and leads to the detached garage which has recently been part converted to a stylish bar/garden room.
The plot itself measures one third of an acre and presents a wide lawn and patio area. This spacious home is being offered with No Onward Chain and a viewing comes highly recommended to appreciate this impressive and individually designed family home.
At a glance…


Maldon Branch
Maldon Branch
| Broadband | Ask Agent |
| Telephone | Ask Agent |
| Electricity | Ask Agent |
| Gas | Yes |
| Water | Ask Agent |
| Sewerage | Ask Agent |
| Heating | Ask Agent |
| Main Heating | Ask Agent |
| Unsuitable for wheelchairs | Ask Agent |
| Level access | Ask Agent |
| Lift access | Ask Agent |
| Ramped access | Ask Agent |
| Wetroom | Ask Agent |
| Wide doorways | Ask Agent |
| Step free access | Ask Agent |
| Level access shower | Ask Agent |
| Lateral living | Ask Agent |
| Listed | No |
| Are there any restrictions with the property? | No |
| Any easements, servitudes or wayleaves? | No |
| Public Rights of Way | No |
| Flooded in last 5 years | Ask Agent |
| Source of flood | Ask Agent |
