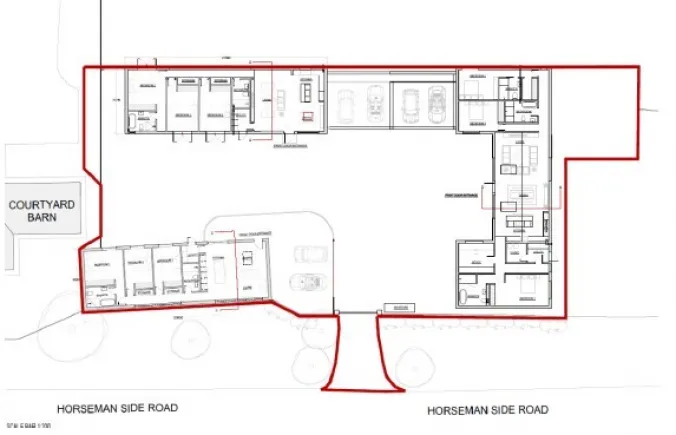PROPERTY VALUE
Get an accurate property valuation, with just a few details…
Valuation Form
GET A VALUATION
PROPERTY VALUE
Get an accurate property valuation, with just a few details…
GET A VALUATION
At a glance…
A site of approximately 1.6 acres(STLS) with planning permission for three new three bedroom dwellings. This can be purchased alongside a Grade II Listed barn conversion with its own private garden and access.
Description
Development plot
An exciting opportunity to purchase a site with planning consent for the conversion of the existing outbuilding to a 3 bedroom, single storey dwelling, along with the demolition of the existing two pole barns and stable block, and construction of two further 3 bedroom single storey dwellings, with the associated access, car parking and landscaping.
Location
The plot stands in an attractive stretch of countryside, in the commuter belt, to the northwest of Brentwood. The nearby centres of Brentwood and Shenfield are within easy reach, and both offer a range of shopping, educational and recreational facilities. The mainline railway station at Shenfield provides a direct service to either Stratford or to Liverpool Street and is on the Elizabeth Line. By road, the A12 is just under 5 miles away which interconnects at this junction with the M25. South Weald Country Park is nearby and provides excellent opportunities for walking, fishing and horse riding. There are several golf clubs within easy reach, notably Bentley and Thorndon Park. The area is well served with a range of private and state educational facilities including Brentwood School, St. Peters C of E primary school at South Weald, and at Chelmsford, King Edward Grammar School, Chelmsford County High School For Girls and New Hall School. Brentwood: 4.3 miles (rail service to Liverpool Street), M25 (Junction 28): 4.4 miles, Shenfield (Elizabeth line): 5.7 miles (rail service to Liverpool Street from 28 minutes), M11: 13 miles.
Planning
The site was granted planning permission for the conversion of the existing outbuilding to a 3 bedroom single storey dwelling, along with the demolition of two pole barns and stable block and construction of two further 3 bedroom single storey dwellings. Full planning information is available online via Brentwood Council, Planning ref: 24/00250/FUL
Terms of offer
The site is being sold on an unconditional basis with a guide price of £1,000,000.
Beresfords would seek to be instructed as the agent on all new homes being sold.
Please contact Beresfords Land Department for further information or to arrange a viewing.
At a glance…


Land & New Homes Branch
Land & New Homes Branch
| Broadband | Ask Agent |
| Telephone | Ask Agent |
| Electricity | Ask Agent |
| Gas | Yes |
| Water | Ask Agent |
| Sewerage | Ask Agent |
| Heating | Ask Agent |
| Main Heating | Ask Agent |
| Unsuitable for wheelchairs | Ask Agent |
| Level access | Ask Agent |
| Lift access | Ask Agent |
| Ramped access | Ask Agent |
| Wetroom | Ask Agent |
| Wide doorways | Ask Agent |
| Step free access | Ask Agent |
| Level access shower | Ask Agent |
| Lateral living | Ask Agent |
| Listed | No |
| Are there any restrictions with the property? | No |
| Any easements, servitudes or wayleaves? | No |
| Public Rights of Way | No |
| Flooded in last 5 years | Ask Agent |
| Source of flood | Ask Agent |
