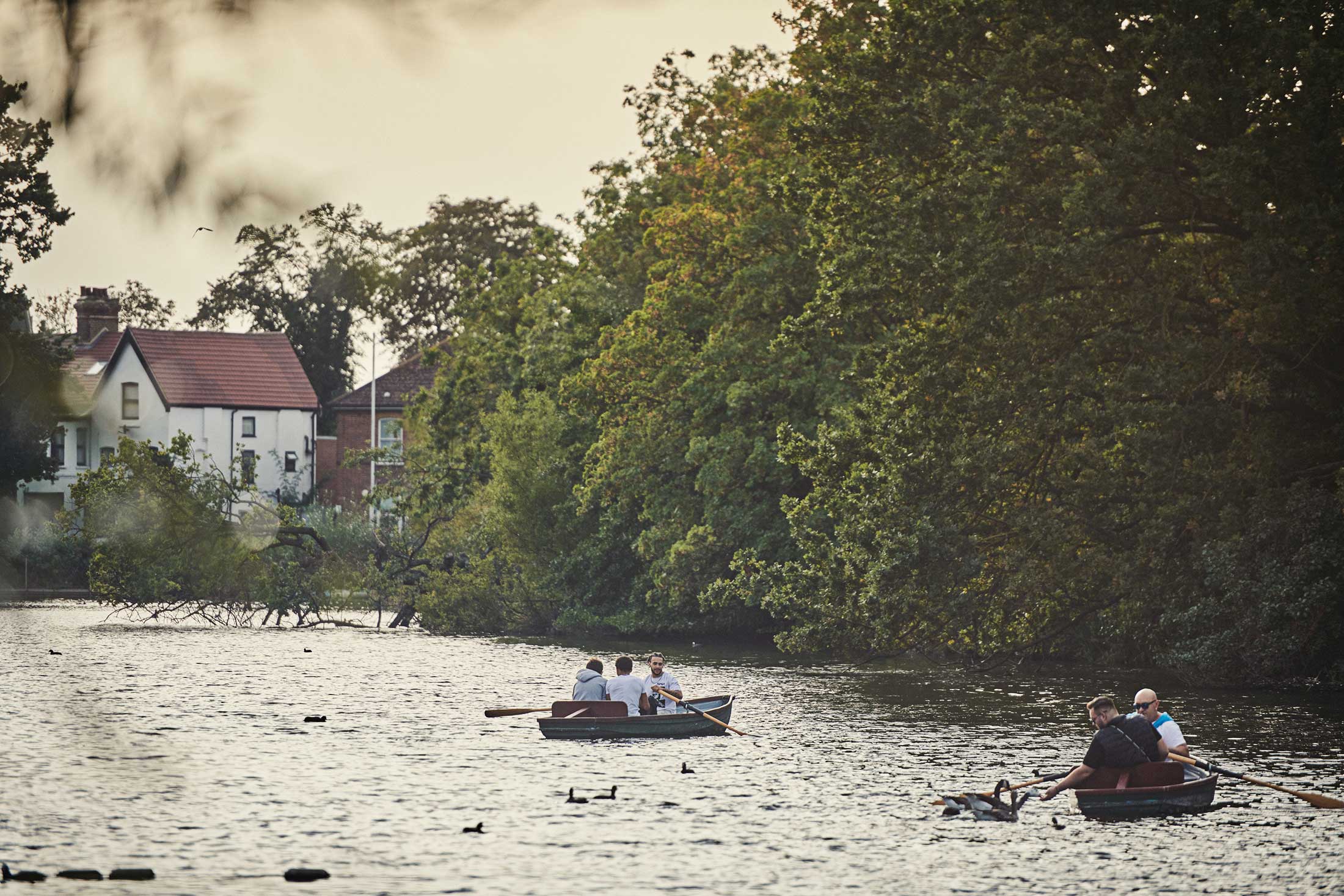PROPERTY VALUE
Get an accurate property valuation, with just a few details…
GET A VALUATION
PROPERTY VALUE
Get an accurate property valuation, with just a few details…
GET A VALUATION
At a glance…
This charming three-bedroom semi-detached home is nestled in a quiet turning, just 0.2 miles from a local parade of shops. Boasting a southwest-facing garden measuring approximately 85ft in length, the property offers ample outdoor space and a variety of outbuildings with power, making them ideal for uses such as a home office.
Upon entering the property via the entrance porch, perfect for storing shoes and coats, you are welcomed into a spacious open-plan lounge and dining area. This bright and airy space benefits from large front windows and rear patio doors that overlook the garden. Additional features include a cosy fireplace and a built-in storage cupboard beneath the stairs.
Leading off the living area is a galley kitchen, fitted with a range of integrated appliances, including a fridge/freezer, slimline dishwasher, oven, and induction hob. The kitchen also provides ample built-in cupboard space, ensuring all your storage needs are met.
On the first floor, you will find two well-proportioned double bedrooms and a comfortable single bedroom. The family bathroom is tiled and features a P-shaped Jacuzzi bath with a shower overhead, a sink with a vanity unit, and a toilet. A thoughtful design touch is the uniform woodwork throughout the property, complemented by colour-matched UPVC double-glazed windows.
Externally, the southwest-facing rear garden is a standout feature. Measuring approximately 85ft, it includes a variety of outbuildings: a brick-built garage conversion now housing a utility area, toilet, and dry storage, as well as two timber structures towards the rear. One of these is a log cabin-style building with power, making it ideal for use as a home office, while the other serves as a storage shed, also with power. Additional garden features include a greenhouse.
At the front of the property, a block-paved driveway provides parking for two cars, along with gated side access to the garden.
This property truly must be viewed to appreciate the space and versatility on offer. Contact Beresfords today to arrange a viewing. (INS250001).
At a glance…


Ingatestone Branch
Ingatestone Branch
| Broadband | Ask Agent |
| Telephone | Ask Agent |
| Electricity | Ask Agent |
| Gas | Yes |
| Water | Ask Agent |
| Sewerage | Ask Agent |
| Heating | Ask Agent |
| Main Heating | Ask Agent |
| Unsuitable for wheelchairs | Ask Agent |
| Level access | Ask Agent |
| Lift access | Ask Agent |
| Ramped access | Ask Agent |
| Wetroom | Ask Agent |
| Wide doorways | Ask Agent |
| Step free access | Ask Agent |
| Level access shower | Ask Agent |
| Lateral living | Ask Agent |
| Listed | No |
| Are there any restrictions with the property? | No |
| Any easements, servitudes or wayleaves? | No |
| Public Rights of Way | No |
| Flooded in last 5 years | Ask Agent |
| Source of flood | Ask Agent |
