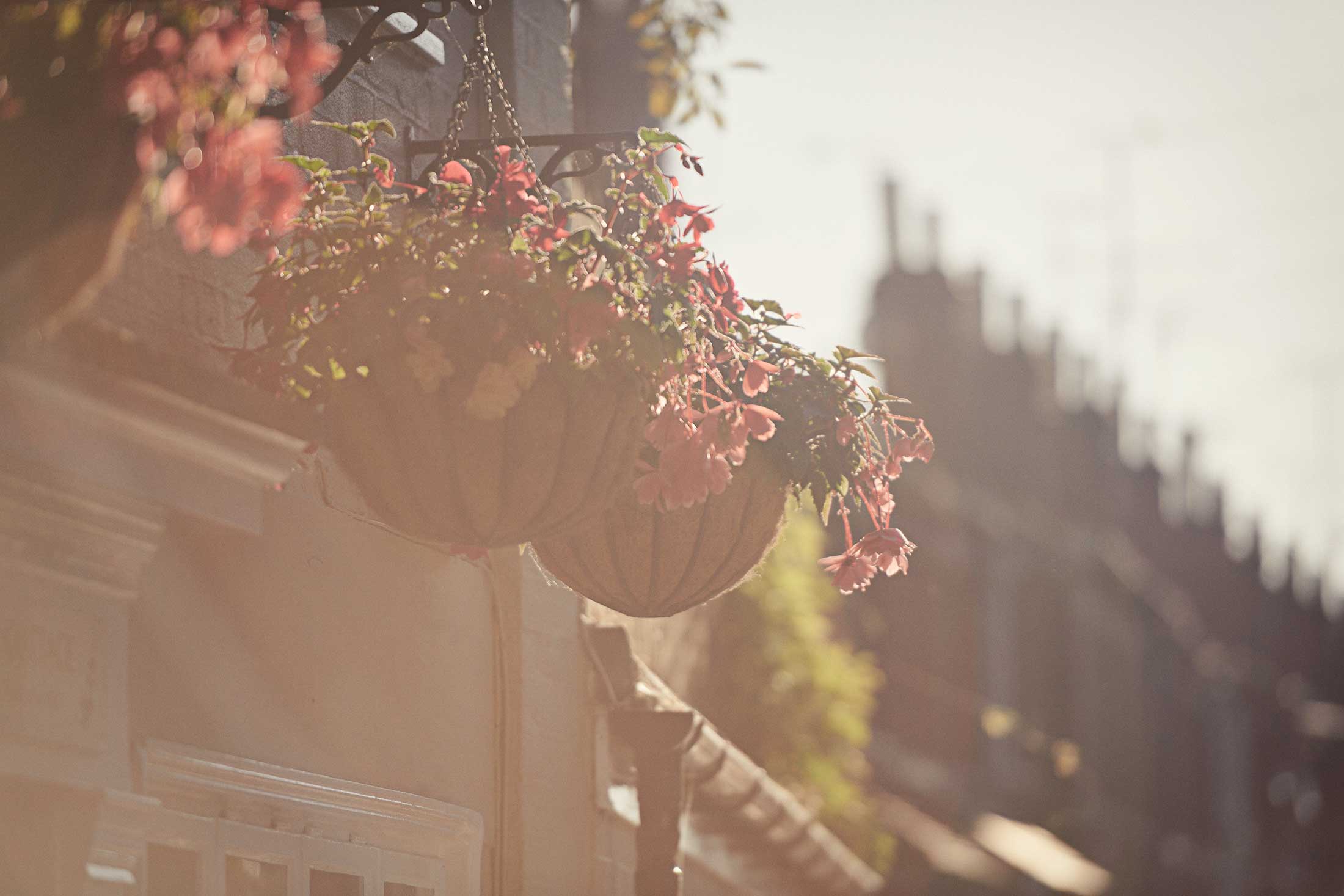PROPERTY VALUE
Get an accurate property valuation, with just a few details…
GET A VALUATION
PROPERTY VALUE
Get an accurate property valuation, with just a few details…
GET A VALUATION
At a glance…
This modern 4-bedroom link-detached house is located in the sought-after village of Ingatestone, just 0.9 miles from the village high street and mainline station offering convenient links to London Liverpool Street. Offering over 1,600 sq. ft. of versatile living space.
The ground floor features a welcoming entrance hall with access to a cloakroom and leads to a spacious living room complete with a gas-effect fireplace and a large sash-style window, creating a bright and inviting atmosphere. The living room also benefits from two generous storage cupboards.
Towards the rear of the property, the open-plan kitchen/diner serves as the heart of the home. The kitchen is fitted with a range of storage units, an integrated fridge/freezer, an oven with a gas hob and extractor, and the sink offers garden views while washing up. There is also space and plumbing for a washing machine and dishwasher. The dining area is enhanced by bi-fold doors that open out to the garden, seamlessly blending indoor and outdoor living.
Upstairs, you’ll find four generously sized double bedrooms. The principal bedroom offers ample space, built-in wardrobes, and an en-suite shower room. The second bedroom, with its charming bay window and fitted shutters, also features built-in wardrobes and an en-suite shower room. The two remaining double bedrooms are served by a family bathroom, complete with a 4-piece suite.
The private rear garden provides a quite retreat. There is convenient access to the garage, which has been converted into a versatile studio space, ideal for a home office or gym. The property also benefits from off-street parking. (INS080129)
At a glance…


Ingatestone Branch
Ingatestone Branch
