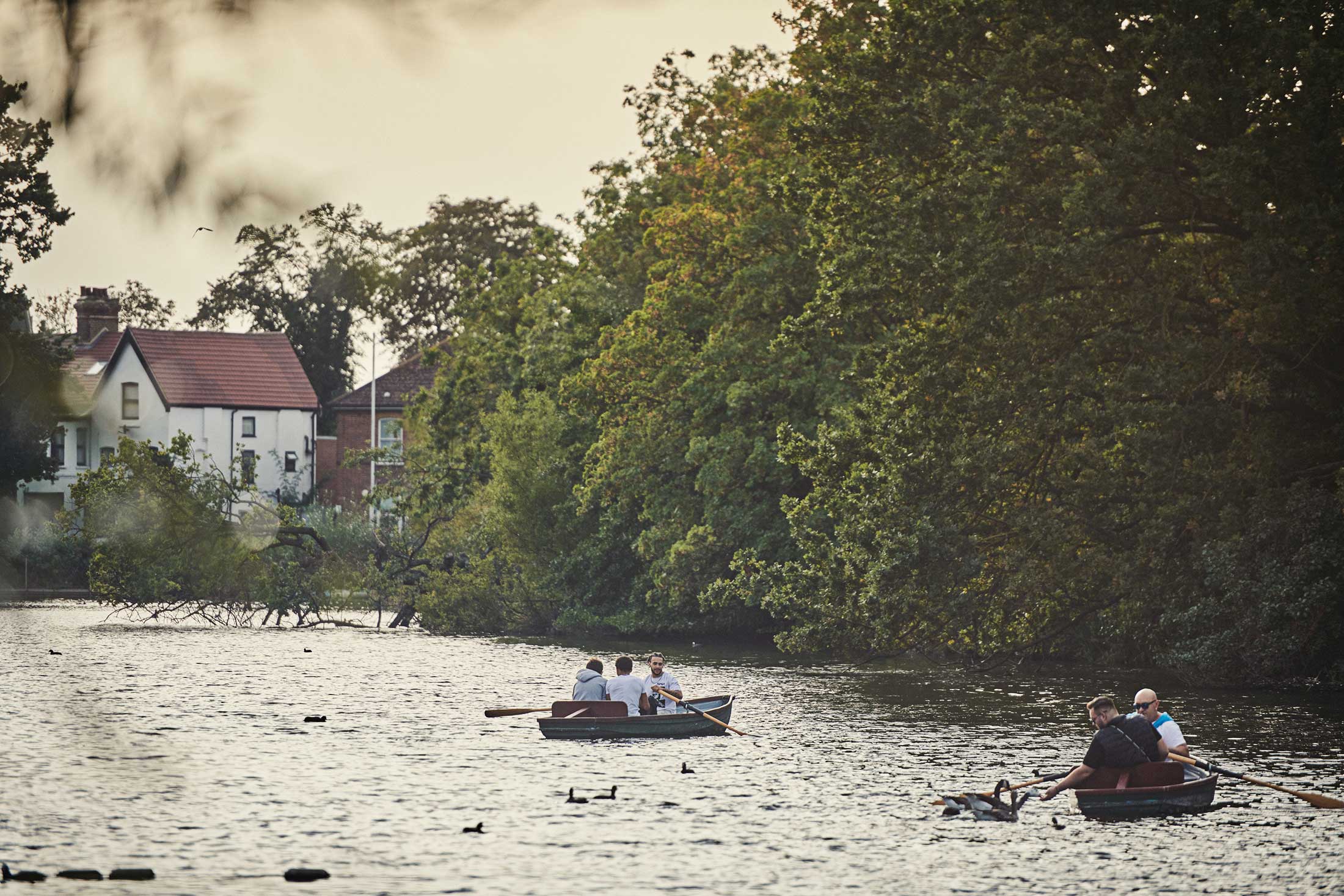PROPERTY VALUE
Get an accurate property valuation, with just a few details…
Valuation Form
GET A VALUATION
PROPERTY VALUE
Get an accurate property valuation, with just a few details…
GET A VALUATION
At a glance…
Guide Price - £2,250,000 - £2,500,000.
An imposing and elegantly designed country residence c.1904 (Un-listed) and set within a beautifully landscaped plot of approx. 2.75 acres, surrounded by open countryside and offering substantial accommodation approaching 7,000 sq. ft.
Approached by a electric gated entrance into a sweeping driveway offering ample parking – the property is secluded from the road and features mature trees and well tended lawns. Within the main residence there are five spacious reception rooms including a 23ft., drawing room with bespoke oak panelling with book shelving and access into a wine store. There is also a reception hall, sitting room, dining room with door into a glazed verandah, a beautiful setting on sunny days. The bespoke Mark Wilkinson kitchen/breakfast room features a central island, integrated appliances, high ceilings and large windows flooding the room with natural light – there is a pantry and access into the family room which offers French doors out to the formal garden and courtyard.
Beyond is a boot room and reception hall/entrance which provides access into the ground floor of the Coach House. This includes a large utility/working kitchen with stairs up to the first floor Annex. Beyond is the loose boxes/stable areas, ample storage and a wood store together with a boiler room for the first floor Annex. The separate purpose-designed Gym with a vaulted ceiling, wood floor and a covered original Well.
A central staircase leads up to the first floor landing gives access to the six bedrooms – the principal bedroom features a spacious en-suite bathroom with separate shower and a dressing room/bedroom adjacent. There is a second en-suite bedroom and the additional bedrooms are beautifully styled. On this floor there is also a main family bathroom with central bath and separate walk in shower. The bathrooms and en-suite’s are also beautifully designed with vanity units.
The property features wide panelled timber doors, high ceilings, feature fireplaces and an abundance of natural light.
Butlers is set within beautifully landscaped gardens featuring well tended lawns, seating areas and an abundance of mature trees and shrubs. Within the gardens there are gravel paths, an ornamental pong with central fountain, a wisteria-covered arbour and a kitchen garden with raised beds and a greenhouse. A rose clad archway leads through to the swimming pool area with paved surround offering ample seating and a Pool House ideal for relaxing and entertaining with a kitchen area. There are also two Beach Hut style changing rooms to one side of the pool.
The property is in a semi-rural location with lots of open countryside on your doorstep and access to nearby Hatfield Peverel village, historic Maldon on the river Blackwater and Chelmsford City Centre. Hatfield Peverel benefits from its own main line station offering frequent services into London Liverpool Street. There is a local primary school and excellent schooling within easy reach including New Hall and Grammar Schools at Chelmsford.
Information: Tenure Freehold, EPC Rating G, Braintree District Council Band H, private drainage system, LPG heating. (Ref: CAV240069).
Hatfield Peverel main line station approx. 1.7 miles approx. (London Liverpool Street approx. 40 minutes) | Chelmsford City Centre 7.5 miles approx.
Benton Hall Golf & Country Club 4.4 miles approx. | Hatfield Peverel Infant & Junior Schools 0.9 miles approx. | Excellent main road links (A12/M25 & A414/M11 Stansted Airport)
At a glance…


Country & Village Branch
Country & Village Branch
| Broadband | Ask Agent |
| Telephone | Ask Agent |
| Electricity | Ask Agent |
| Gas | Yes |
| Water | Ask Agent |
| Sewerage | Ask Agent |
| Heating | Ask Agent |
| Main Heating | Ask Agent |
| Unsuitable for wheelchairs | Ask Agent |
| Level access | Ask Agent |
| Lift access | Ask Agent |
| Ramped access | Ask Agent |
| Wetroom | Ask Agent |
| Wide doorways | Ask Agent |
| Step free access | Ask Agent |
| Level access shower | Ask Agent |
| Lateral living | Ask Agent |
| Listed | No |
| Are there any restrictions with the property? | No |
| Any easements, servitudes or wayleaves? | No |
| Public Rights of Way | No |
| Flooded in last 5 years | Ask Agent |
| Source of flood | Ask Agent |
