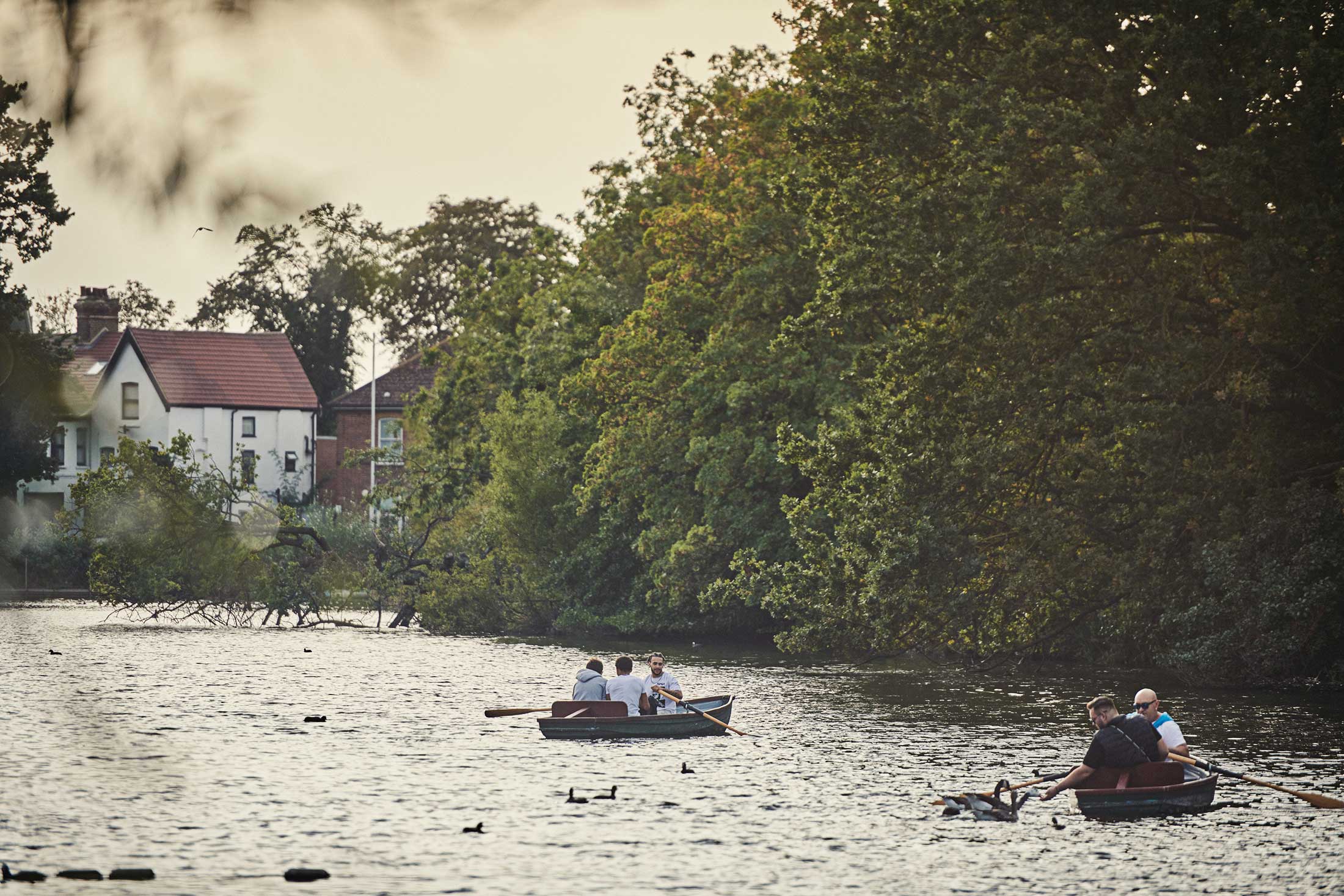PROPERTY VALUE
Get an accurate property valuation, with just a few details…
GET A VALUATION
PROPERTY VALUE
Get an accurate property valuation, with just a few details…
GET A VALUATION
At a glance…
Located on the outskirts of Bulphan village, within easy reach of rail services, schools and road links is this stunning Barn Conversion offering approx. 3,300 sq. ft., of stunning living and entertaining space with excellent energy saving features (Energy Performance rating B). Set on a landscaped plot of approx. 1.7 acres including a detached Leisure building featuring a bar, together with open views across countryside. An impressive entrance hallway with vaulted ceiling leads through to light and airy living spaces featuring LVT flooring and underfloor heating, a bespoke kitchen/family room with bi-folding doors opening onto a large patio sweeping around the property, ideal for outside entertaining. There is a main dual aspect reception room with bi-folding doors, a reception currently used as a playroom and further reception/dining room. The bespoke fitted kitchen is beautifully designed with extensive units, granite worktops, central island, Stoves range cooker and integrated appliances including ovens, microwave combi oven and wine cooler. The ground floor also offers a shower room and separate utility room (also accessed externally). To the first floor, which features a mezzanine landing with vaulted ceiling, are five double bedrooms, an impressive principal bedroom with en-suite, four further double bedrooms and a family bathroom.
The property features Automated Velux windows and remote-control blinds to ALL first-floor windows, architectural glass, engineered oak staircase, bi-folding doors, vaulted ceilings and remote-controlled blinds to Velux windows.
The plot extends to approx. 1.7 acres and features a 30ft. x 20ft. Leisure Building features a bespoke fitted bar and entertaining/games space (services connected) and there is a further mobile building, shed and children’s playhouse (there are 2 play-centres in the garden, in addition to the play house). The gardens feature mature trees and shrubs, a mature pond and sweeping areas of lawn.
Features at the property include an Electric Vehicle Charging Point, triple glazing, Cat 6 wiring and all mains utilities connected. There is a connection for potential solar power and the property is covered by a Protek self-build Warranty (valid until June 2029). We understand there is Planning permission granted for an outdoor swimming pool. There is also ample external lighting at the property and an electric point ready for gate automation.
PLEASE NOTE: There is potential for further development opportunity (subject to Planning consent) within the existing plot.
The location is ideal for access to local schools and rail services from West Horndon (C2C service into London Fenchurch Street). Village amenities at Horndon-on-the-Hill and West Horndon offer local shops and pubs with more comprehensive facilities at nearby Brentwood, Upminster and Lakeside Thurrock. Main road links provide access to the M25 and central London. Property Information: Tenure Freehold, Energy Performance (EPC rating B), Thurrock District Council Tax Band G. mains drainage, mains gas connected. Protek self-build Warranty. Electric Vehicle Charging Point. Ref: CAV210031.
West Horndon station (C2C Fenchurch Street) 2.4 miles approx. | West Horndon Primary School 2.5 miles approx. | Langdon Hills Golf & Country Club 2.8 miles approx.
The Brentwood School and High Street approx. 6 miles | Lakeside Shopping Centre approx. 8.8 miles | Dartford Crossing (Thurrock via M25) 11 miles
At a glance…


Country & Village Branch
Country & Village Branch
