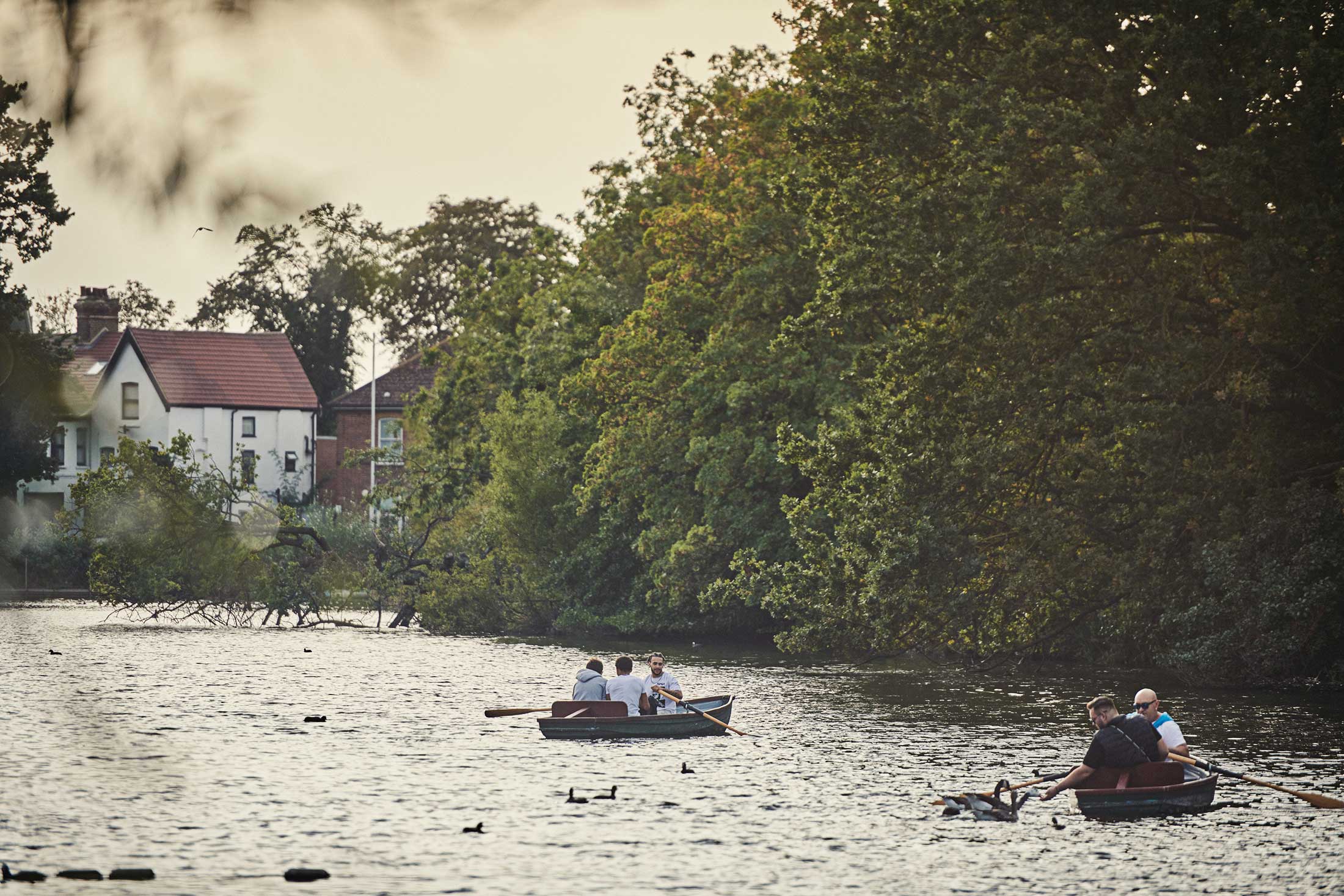PROPERTY VALUE
Get an accurate property valuation, with just a few details…
GET A VALUATION
PROPERTY VALUE
Get an accurate property valuation, with just a few details…
GET A VALUATION
At a glance…
A 2 double bedroom semi-detached bungalow featuring modern open-plan living accommodation, close to Thundersley Common, re-fitted kitchen, westerly facing 50ft. rear garden and garage. Within easy reach of all amenities in Thundersley Village and 3.5 miles approx. to Benfleet station (C2C to London Fenchurch Street and Southend).
A front entrance door leads through to the hallway featuring strip wood flooring. Overlooking the rear garden is the open plan lounge/dining room/kitchen. The lounge area has a feature fireplace, strip wood flooring and double glazed patio doors, leading through to the dining area and kitchen. The recently re-fitted kitchen features modern units with wooden worktops and built-in appliances including electric hob, extractor, double oven, fridge-freezer and dishwasher (space for washing machine). There are two double bedrooms - bedroom one has a large bay window to front. Family bathroom with white suite and fully tiled walls.
Externally there is a shingle driveway to the front aspect offering off street parking and a side access leads to a garage to the rear with a parking space in front. The rear garden enjoys a Westerly aspect approx. 50ft. in depth commencing with a decking area, the remainder is lawned with flower and shrub borders and wooden fencing to boundaries.
At a glance…


Billericay Branch
Billericay Branch
