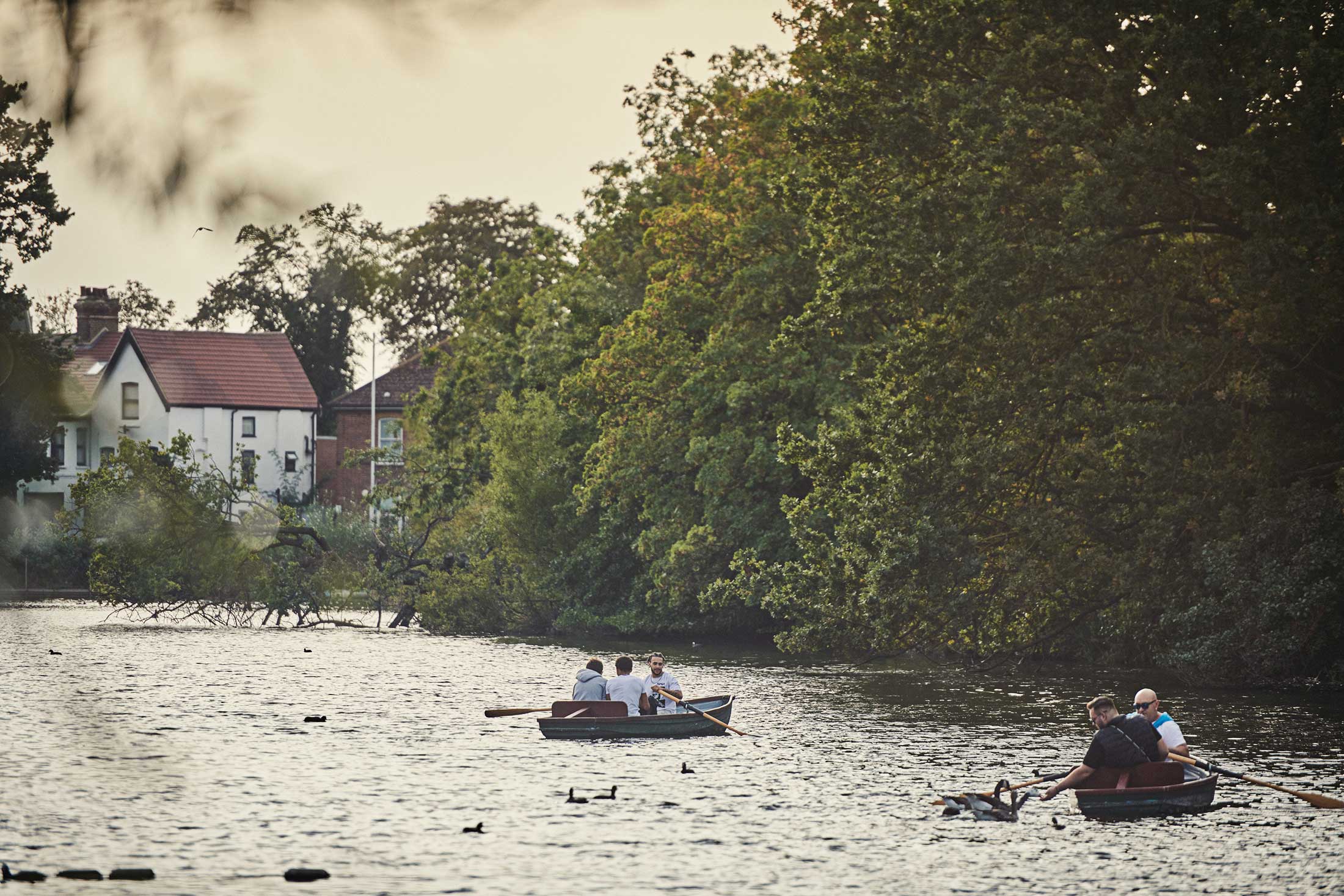PROPERTY VALUE
Get an accurate property valuation, with just a few details…
Valuation Form
GET A VALUATION
PROPERTY VALUE
Get an accurate property valuation, with just a few details…
GET A VALUATION
At a glance…
Guide Price £650,000 to £700,000. Tara is a detached 2/3 bedroom bungalow positioned in the charming village of Stapleford Abbotts. There is a wide driveway providing ample parking spaces to the front garden with The property offers spacious and well-appointed accommodation. Currently the bungalow is configured as a two-bedroom property. The main bedrooms enjoys en-suite shower facilities and there is a family bathroom. However, there is a study 12'06 x 7'05 which could be bedroom three which enjoys views over the rear garden. There is a large open plan lounge/diner and a well-appointed kitchen 13'08 x 11'06. The garage (30'6 x 7'5) could also be re configured to create another living space. ( S.T.P.C.) Situated in the sought-after area of Stapleford Abbotts, the new owners can enjoy the best of both worlds - the tranquillity of village life coupled with easy access to nearby amenities. In summary, this two-bedroom detached bungalow in Stapleford Abbotts offers a perfect blend of comfort, convenience, and potential. Early viewings are advised to ensure you do not miss out on this opportunity.
Council Tax Band: F
At a glance…


Harold Wood Branch
Harold Wood Branch
| Broadband | Ask Agent |
| Telephone | Ask Agent |
| Electricity | Mains Electricity Supply |
| Gas | Yes |
| Water | Mains Supply |
| Sewerage | Mains |
| Heating | Ask Agent |
| Main Heating | Ask Agent |
| Unsuitable for wheelchairs | Ask Agent |
| Level access | Ask Agent |
| Lift access | Ask Agent |
| Ramped access | Ask Agent |
| Wetroom | Ask Agent |
| Wide doorways | Ask Agent |
| Step free access | Ask Agent |
| Level access shower | Ask Agent |
| Lateral living | Ask Agent |
| Listed | No |
| Are there any restrictions with the property? | No |
| Any easements, servitudes or wayleaves? | No |
| Public Rights of Way | No |
| Flooded in last 5 years | Ask Agent |
| Source of flood | Ask Agent |
